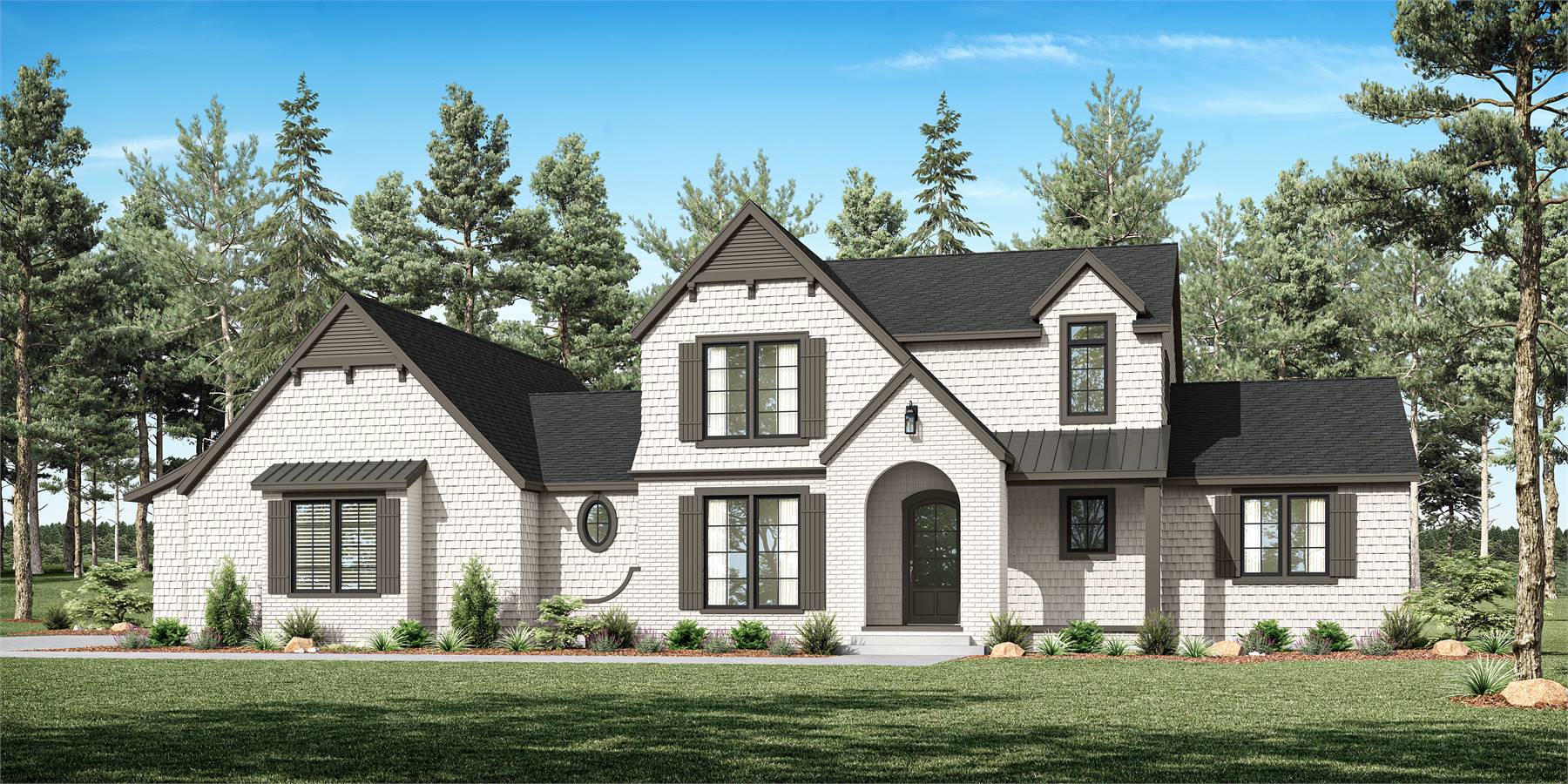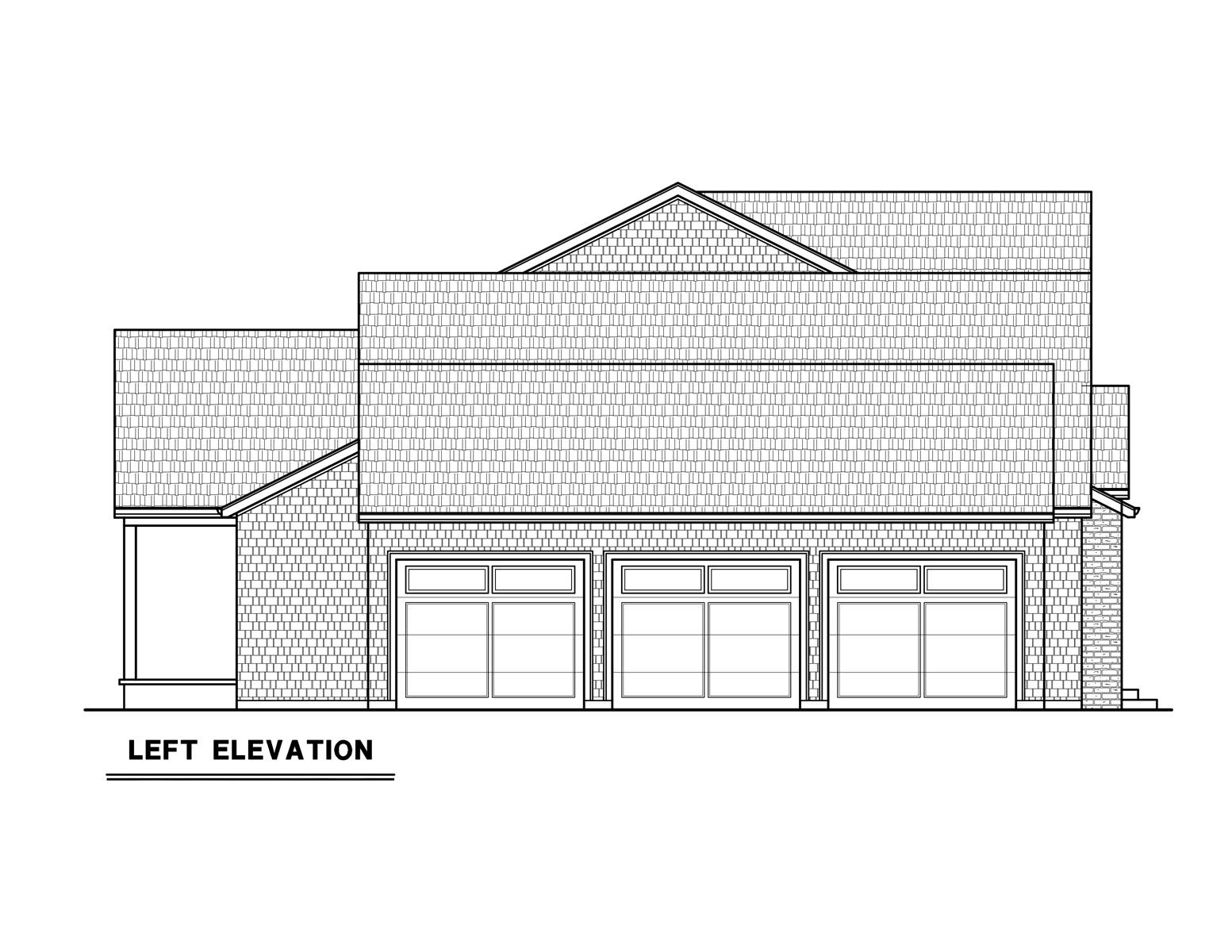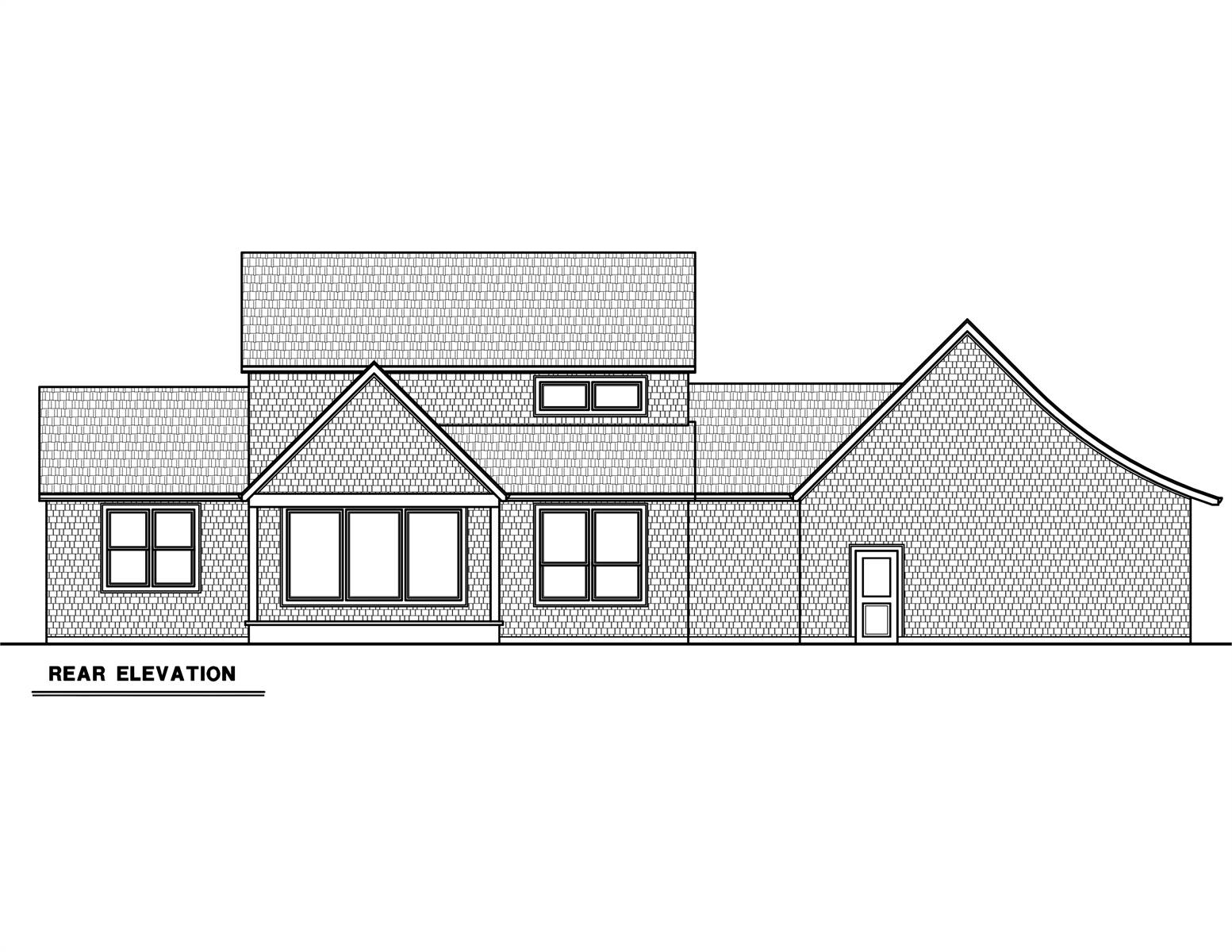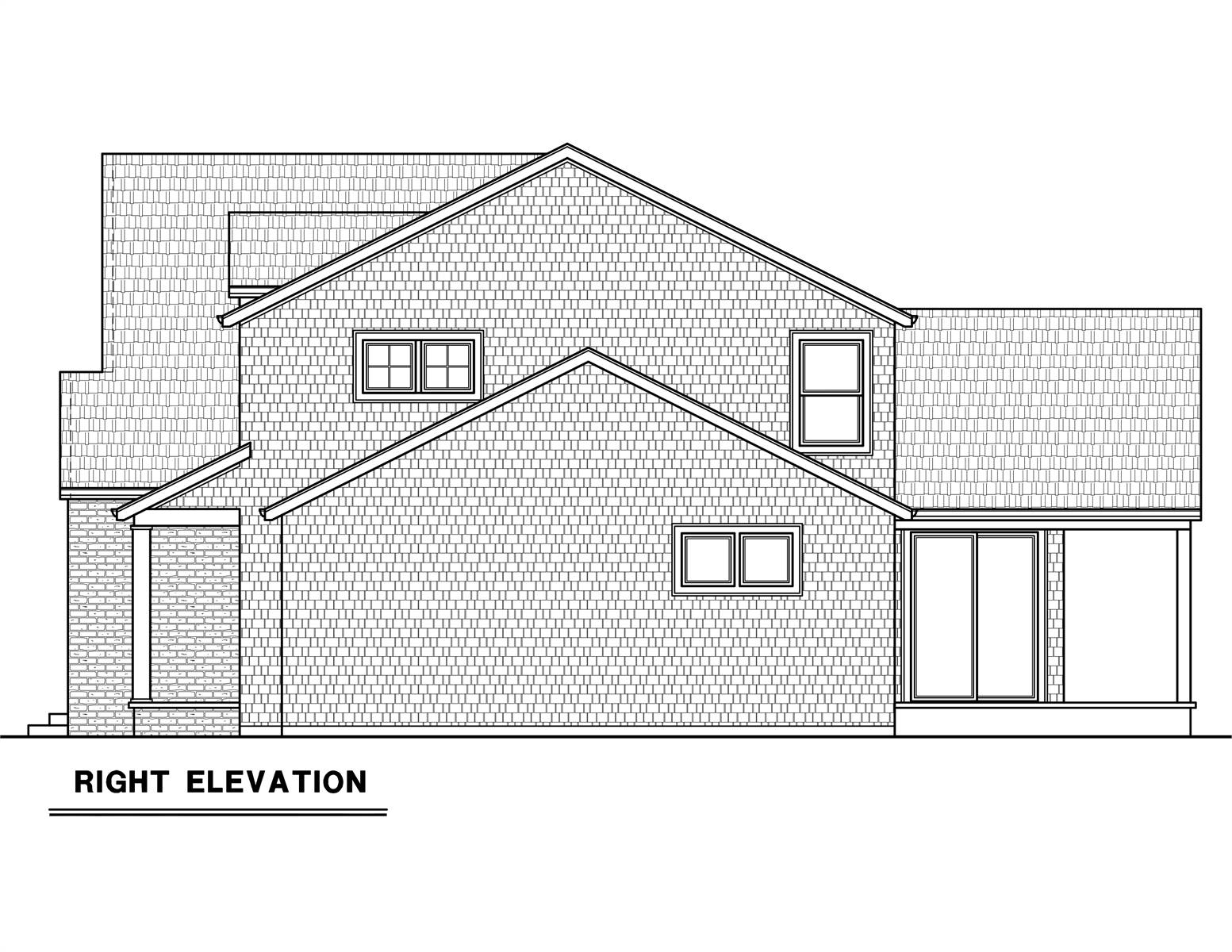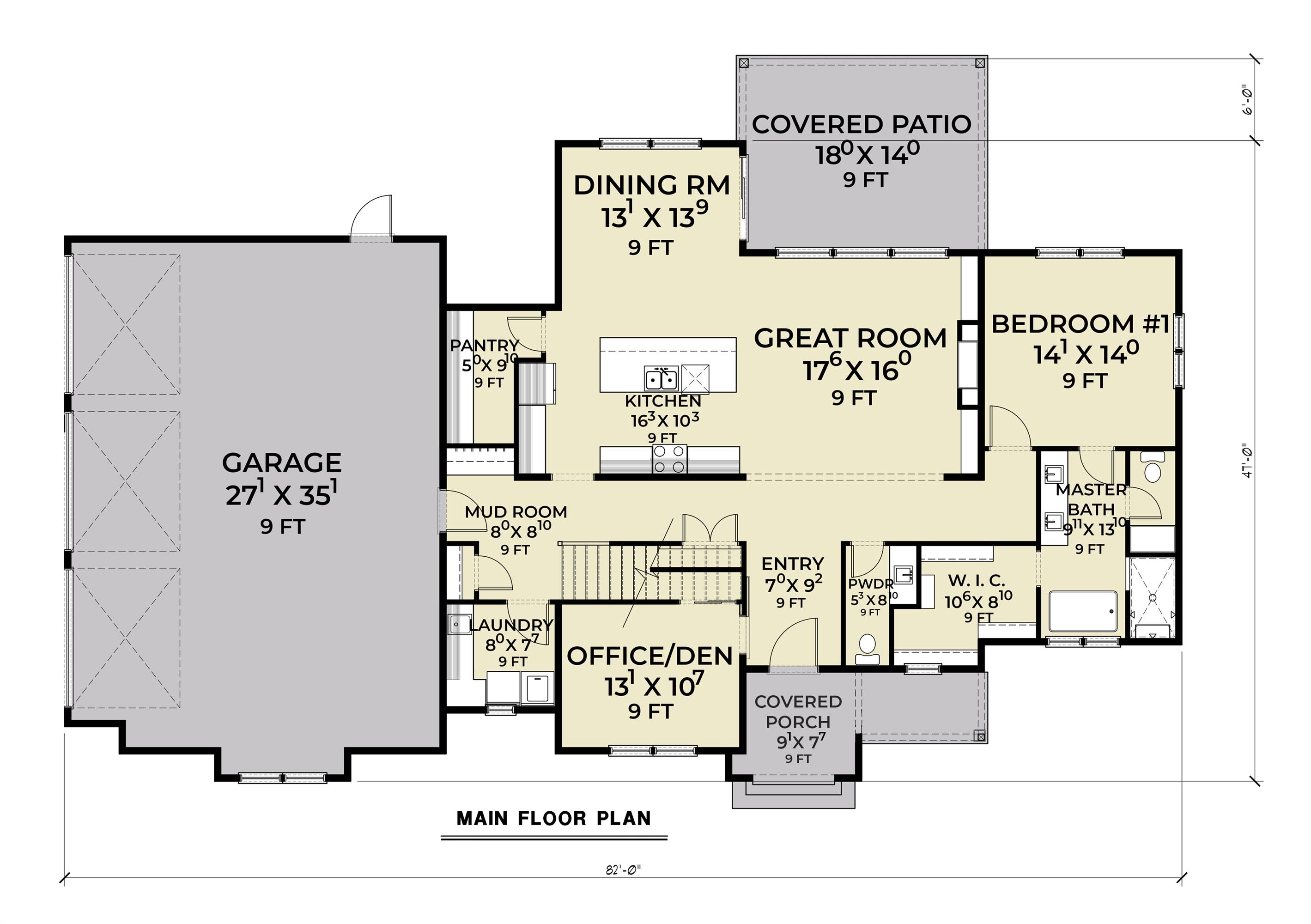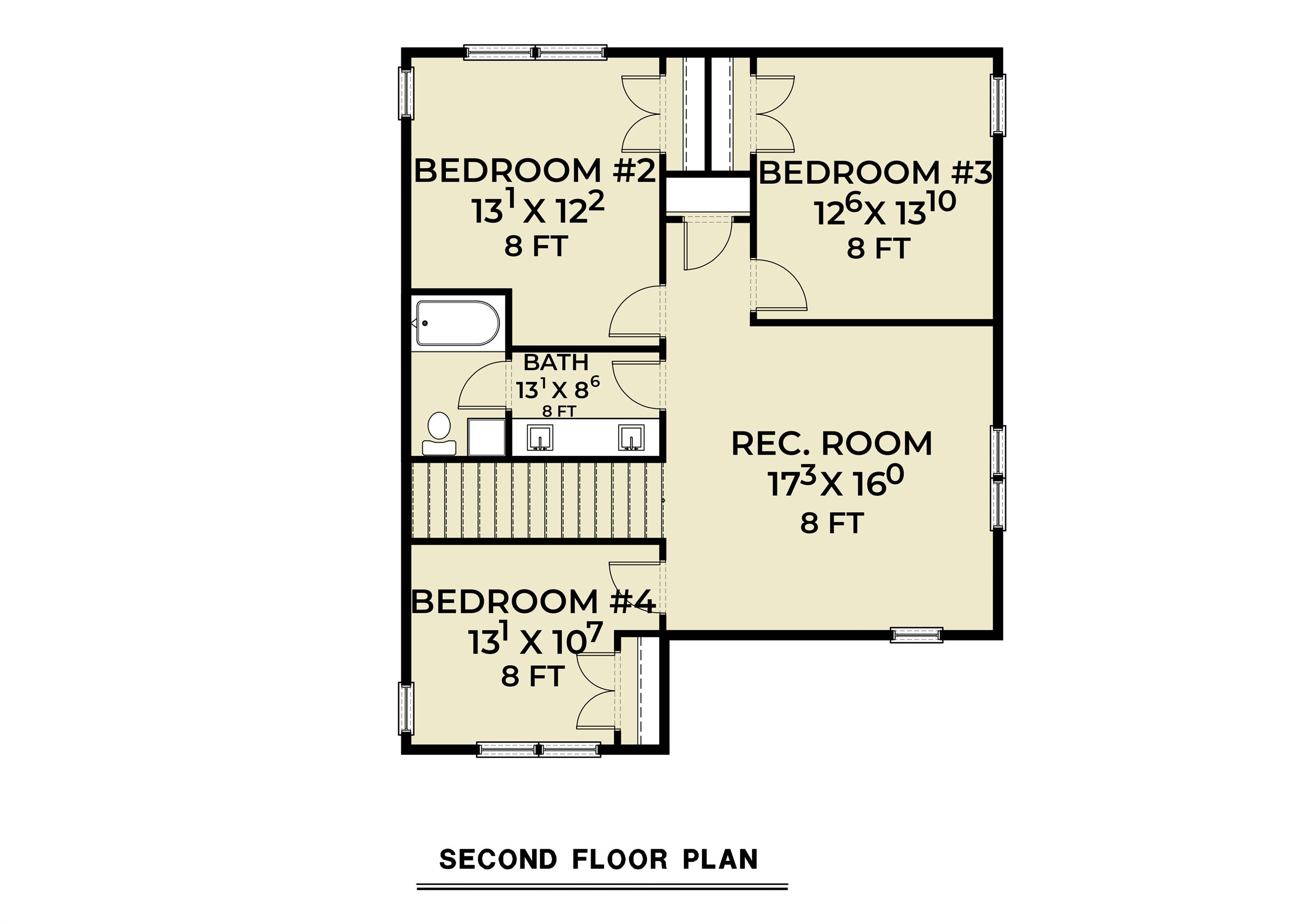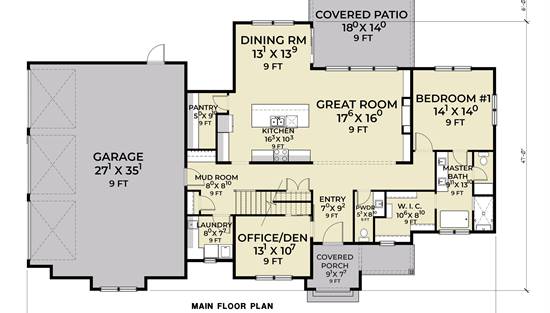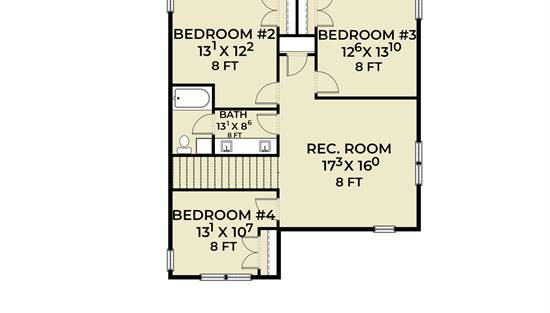- Plan Details
- |
- |
- Print Plan
- |
- Modify Plan
- |
- Reverse Plan
- |
- Cost-to-Build
- |
- View 3D
- |
- Advanced Search
About House Plan 9263:
With its graceful exterior and family-friendly layout, House Plan 9263 delivers the best of European farmhouse style. Inside, the foyer opens into a bright, vaulted great room that flows into the open kitchen and dining area—perfect for hosting or relaxing. The primary suite sits privately on one side of the home, offering a luxurious bath with dual sinks and separate tub and shower. Three secondary bedrooms and a shared bath occupy the opposite wing, making this layout ideal for families or multigenerational living. A flex space at the front of the house adds room for a study, office, or playroom, and the 3-car garage offers plenty of storage.
Plan Details
Key Features
Attached
Covered Front Porch
Dining Room
Double Vanity Sink
Fireplace
Front Porch
Great Room
Home Office
Kitchen Island
Laundry 1st Fl
L-Shaped
Primary Bdrm Main Floor
Nursery Room
Open Floor Plan
Pantry
Peninsula / Eating Bar
Rec Room
Separate Tub and Shower
Side-entry
Suited for view lot
Walk-in Closet
Walk-in Pantry
Build Beautiful With Our Trusted Brands
Our Guarantees
- Only the highest quality plans
- Int’l Residential Code Compliant
- Full structural details on all plans
- Best plan price guarantee
- Free modification Estimates
- Builder-ready construction drawings
- Expert advice from leading designers
- PDFs NOW!™ plans in minutes
- 100% satisfaction guarantee
- Free Home Building Organizer
.png)
.png)
